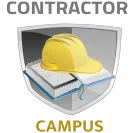Construction of precast concrete curtain walls
Two types of precast concrete units are used in curtain wall construction. One is a panel that is molded, cured and finished in a precast plant and brought to the job site for assembly in the same way stone or masonry panels would be used. Such prefabricated panels are custom made to the size and surface texture specified for a particular building.
Large precast wall panels that are the full height of the building are often produced by the tilt method. These panels are placed on the foundation and the structural frame of the building provides lateral support. The supporting structural frame may be structural steel, precast concrete, or cast-in-place concrete.
When panels are applied to a structural steel or cast-in-place concrete building frame, the frame is typically erected before the panels are installed. When used in conjunction with a precast concrete frame, the frame can be erected before or at the same time as the panels.
The panels can be designed to produce a recessed sloping wall, usually the shell with a steel frame, or the columns can be left exposed.
Forms for the panels are built on the job site, often into the floor slab; The necessary reinforcement is installed and the concrete is placed. The finish produces the specified surface, and the concrete is properly cured.
When the panels have gained sufficient strength, they are lifted or tilted into position. They are held in position at the bottom by pins projecting from the base or by welding plates that have been cast to the bottom edge of the panel and the top of the base.
To secure large panels to the supporting frame, connecting plates are cast into the panels matching welding plates or corresponding anchor bolts cast into the beams and columns of the structural frame. Once the panels are properly aligned, they are secured to the supporting frame by welding or bolting.
Joints between panels should be sealed with a durable sealant applied in a properly designed joint compatible with the final exterior finish that may be applied to the panels. In some applications, panels are designed to perform double duty, supporting wall or roof loads as well as serving as curtain wall members.
Sandwich wall panels are specified for many buildings where curtain wall construction is being used. Sandwich panels consist of a low-density rigid insulation core, covered on both sides with a thin layer of high-strength reinforced concrete.
The panel can be cast with solid outer edges so that the core is completely closed; or if suitable shear connectors are provided, the insulation can extend to the edges of the panel.
The surface treatment of inclined panels is an important part of an entire operation. Six types of surfaces can be produced: smooth, colored, textured, patterned, ribbed or exposed aggregate.
A smooth surface may require only screeding and floating; or if a more uniform appearance is needed, the surface can be smoothed. If the surface is to be painted, a bond breaker should be used that will not stick to the concrete surface and prevent the paint from adhering.

