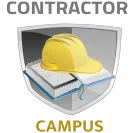Components of reinforced concrete
The components of a reinforced concrete frame are similar to those of a wooden frame. The frame consists of columns that support beams, which in turn support the slabs. In many cases, the beams can be eliminated and the slab rests directly on the columns.
There are two alternatives available to engineers when considering a concrete frame: a cast-in-place concrete frame or a precast concrete frame. If the frame is made of prefabricated sections, the connections are normally considered pin type, and the lateral stability of the frame must be transferred through the connections to parts of the frame that will act as bracing. Shear walls and diaphragm action of roof and floor decks are typically used in such a frame to transfer horizontal loads to the foundation and ensure lateral stability. In some cases, structural steel sections or cast-in-place concrete sections may be used along with precast sections to provide lateral stability.
In cast-in-place concrete frames, connections can be designed to develop resistance to rotation and, although the structure requires additional lateral support, the interaction between the structural sections increases the stability of the frame.
This additional stiffness developed between the interacting sections results from positioning the rebar in areas of tensile stress and placing the sections monolithically, that is, without joints or breaks between the interacting sections. This process allows for a more efficient design, resulting in smaller structural sections and therefore decreasing the weight of the overall structure.
To further increase the efficiency of the frame, post-tensioning can be incorporated into the design to provide additional stability and strength.

