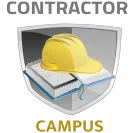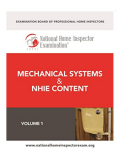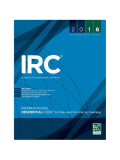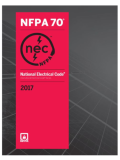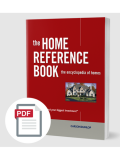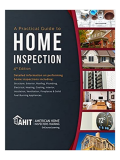Oregon Home Inspector Certification License
The Home Inspector Certification License allows you to do the following work:
- Inspect and provide detailed written reports on the overall physical condition of a residential structure (for a fee)
Any Individual that is certified under ORS (chapter 455) to inspect new, repaired or altered structures is not included.
How to Get the Home Inspector Certification License in Oregon?
- Be at least 18 years of age
- Meet the educational requirements:
- No educational requirements. However, Oregon has a list of approved providers if interested in taking a pre-license course
- Fill out the application form:
- Take and pass the Oregon contractor examination:
- Home Inspector Certification. Refer to PSI© Candidate Information Bulletin for more information on the test
- Submit the application form with the license application fee to:
P.O. Box 14140
Salem, OR 97309-5052
201 High St SE, Ste. 600
Salem, OR 97301
Oregon Home Inspector Certification License Exam Prep Course
Oregon Home Inspector Certification License Exam
Below is all the information related to the trade exam, including the official reference list.
Oregon Home Inspector Certification Trade Exam
- Testing Method: Computer-based
- Testing Company: PSI©
- Number of Questions: 200
- Types of Questions: Multiple choice
- Time Allowed: 240 Minutes
- Minimum Passing Score: 500 Points (approx. 125 questions)
- Subjects Involved (No. of Questions):
Property and Building Inspection/Site Review (Identify and inspect) (126)
Site conditions to assess defects and issues that may affect people or the performance of the building (10)
- Vegetation, Grade, Drainage, and Retaining Walls
- Common types, materials, and terminology
- Applicable standards, installation methods, and clearance
- Typical defects (e.g., negative grade, earth to wood contact, overgrown vegetation, missing drainage/drains)
- Common safety issues
- Driveways, Patios, and Walkways
- Common types, materials, and terminology
- Applicable standards and installation methods
- Typical defects (e.g., root damage, large cracks, improper slope)
- Common safety issues (e.g., trip hazards, slippery surface)
- Pool and Spa Access Barriers
- Applicable safety standards and terminology
- Common safety issues (e.g., fencing, latches, alarms)
- Vegetation, Grade, Drainage, and Retaining Walls
Building exterior components to assess defects and issues that may affect people or the performance of the building (10)
- Wall Cladding, Flashing, Trim, Eaves, Soffits, and Fascia
- Common types, materials, and terminology
- Applicable standards and installation methods
- Typical defects (e.g., missing sections, improper installation, water infiltration, decay)
- Exterior Doors and Windows
- Common types, materials, and terminology
- Applicable standards and installation methods
- Typical defects (e.g., decayed wood, missing flashings, cracked glass)
- Common safety issues (e.g., safety glazing, sash support)
- Decks, Balconies, Stoops, Stairs, Steps, Porches, and Applicable Railings
- Common types, materials, and terminology
- Applicable standards and installation methods
- Typical defects (e.g., improper deck ledger attachment, improper rail or stair construction, missing flashing)
- Common safety issues (e. g., loose handrails and guards, handrails not graspable, uneven riser height)
- Garage Vehicle Doors and Operators
- Common types, materials, and terminology
- Applicable standards and installation methods
- Typical defects (e.g., damaged rollers, broken springs)
- Common safety issues (e.g., missing/failing/malfunctioning safety sensors, improper adjustment of pressure reverse)
- Wall Cladding, Flashing, Trim, Eaves, Soffits, and Fascia
Roof components to assess defects and issues that may affect people or the performance of the building (12)
- Roof Coverings
- Common types, materials, and terminology
- Applicable standards and installation methods
- Typical repair methods and materials
- Typical defects (e.g., improper installation, cracking, damage, decay)
- Characteristics of different roofing materials
- Sheathing and underlayment requirements for different types of roof coverings
- Roof Drainage Systems
- Common types, materials, and terminology
- Applicable standards and installation methods
- Typical defects (e.g., ponding, improper slopes, clogging/leaking)
- Roof Flashings
- Common types, materials, and terminology
- Applicable standards and installation methods
- Typical defects (e.g., separation, improper installation, missing flashing)
- Skylights and Other Roof Penetrations
- Common types, materials, and terminology
- Applicable standards and installation methods
- Typical defects (e.g., leakage, improper installation, deteriorated boot)
- Roof Coverings
Structural components to assess defects and issues that may affect people or the performance of the building (8)
- Foundation
- Common types, materials, and terminology
- Applicable standards and installation methods
- Typical modifications, repairs, upgrades, and retrofit methods and materials
- Typical defects (e.g., cracks, settlement) and their common causes and effects
- Soil types and conditions and how they affect foundations
- Applied forces and how they affect foundation systems (e.g., wind, seismic, loads)
- Water management (e.g., waterproofing, foundation drains)
- Floor Structure
- Common types, materials, and terminology
- Applicable standards and installation methods
- Typical modifications, repairs, upgrades, and retrofit methods and materials
- Typical defects (e.g., improper cuts and notches in structural members, decayed or damaged structural members)
- Applied forces and how they affect floor systems (e.g., wind, seismic, loads)
- Walls and Vertical Support Structures
- Common types, materials, and terminology
- Applicable standards and installation methods
- Typical modifications, repairs, upgrades, and retrofit methods and materials
- Typical defects (e.g., decayed or damaged structural members, earth to wood contact, structural deformation)
- Seismic and wind-resistant construction methods and hardware
- Roof and Ceiling Structures
- Common types, materials, and terminology
- Applicable standards and installation methods
- Typical modifications, repairs, upgrades, and retrofit methods and materials
- Typical defects (e.g., moisture stains, sagging rafters, modified/damaged trusses)
- Applied forces and how they affect roof/ceiling structures (e.g., wind, seismic, loads)
- Foundation
Electrical systems to assess defects and issues that may affect people or the performance of the building (12)
- Electrical Service: Service Lateral, Service Drop, Service Entrance, Service Equipment, and Service Grounding
- Common types, materials, and terminology
- Applicable standards and installation methods
- Typical modifications, repairs, upgrades, and retrofit methods and materials
- Typical defects (e.g., height, deteriorated conductor sheathing)
- Electrical service amperage
- Service grounding and bonding
- Alternative energies
- Common safety issues (e.g., exposed conductors, improper cover fasteners, missing dead front cover)
- Interior Components of Service Panels and Subpanels
- Common types, materials, and terminology
- Applicable standards and installation methods
- Typical modifications, repairs, upgrades, and retrofit methods and materials
- Typical defects (e.g., double-tapping, over-fusing)
- Panel grounding and bonding
- Panel wiring
- Theory of operation and purpose of over-current protection devices (e.g., circuit breakers and fuses, GFCI, AFCI)
- Inspection safety procedures
- Known problem electrical panel boards (e.g., Federal Pacific/Stab-Lok)
- Common safety issues (e.g. open knock outs, discoloration at conductor connections, multiple neutrals under one screw)
- Wiring Methods
- Common types (e.g., non-metallic sheathed cable, conduit), materials, and terminology
- Applicable standards and installation methods
- Typical modifications, repairs, upgrades, and retrofit methods and materials
- Typical defects (e.g., improper use of or lack of junction boxes, unprotected non-metallic sheathed cable, lack of proper support)
- Concerns and considerations about solid-conductor aluminum wiring
- Obsolete electrical wiring system (e.g., knob and tube wiring, cloth-covered NM cable)
- Common safety issues (e.g., open splices, no cable clamps at penetrations, exposed conductors)
- Devices, Equipment, and Fixtures (e.g., switches, receptacles, lights, fans)
- Common types, materials, and terminology
- Applicable standards and installation methods
- Typical modifications, repairs, upgrades, and retrofit methods and materials
- Typical defects (e.g., reverse polarity, open equipment grounds, non-functional GFCI or AFCI protection)
- Equipment grounding
- Wiring, operation, and location of typical devices and equipment (e.g., receptacles and lights, appliances, ground fault circuit interrupter protection, arc fault circuit interrupter protection)
- Common safety issues (e.g., absence of GFCI)
- Alternative Energy Systems
- Common types, materials, and terminology (e.g., solar, wind)
- Applicable standards and installation methods
- Disconnect location
- Common safety issues (e.g., improper connection to other systems, lack of disconnect method)
- Electrical Service: Service Lateral, Service Drop, Service Entrance, Service Equipment, and Service Grounding
Cooling systems to assess defects and issues that may affect people or the performance of the building (8)
- Cooling
- Common types, materials, and terminology
- Applicable standards and installation methods
- Typical defects (e.g., suction line insulation missing, condensation and/or rust on components, restriction of air flow at the condensing unit)
- Theory of refrigerant cycle (e.g., latent and sensible heat, air conditioning, heat pumps)
- Testing methods
- Condensate control and disposal
- Alternative energies
- Distribution Systems
- Common types, materials, and terminology
- Applicable standards and installation methods
- Typical defects (e.g., damaged or disconnected ducts, incorrect installation)
- Cooling
Heating systems to assess defects and issues that may affect people or the performance of the building (10)
- Heating
- Common types, materials, and terminology
- Applicable standards and installation methods
- Typical defects (e.g., dirty fan, misfiring oil burner)
- Theory of heating system operation
- Testing methods
- Condensate control and disposal
- By-products of combustion (e.g., H2O, CO2, CO, NO2), their generation, and how and when they become a safety hazard
- Common safety issues
- Alternative energies
- Distribution Systems
- Common types, materials, and terminology
- Applicable standards and installation methods
- Typical defects (e.g., damaged or disconnected ducts; clogged, missing or damaged filters; leaking pipes)
- Vent Systems
- Common types, materials, and terminology
- Applicable standards and installation methods
- Typical defects (e.g., separated vent, back drafting, clearance to combustible materials)
- Theory of vent system operation
- Common safety issues
- Heating
Insulation, moisture management systems, and ventilation systems in conditioned and unconditioned spaces to assess defects and issues that may affect people or the performance of the building (8)
- Thermal Insulation
- Common types, materials, and terminology
- Applicable standards and installation methods
- Typical defects (e.g., missing, uneven, or damaged insulation, flame spread concerns, improper clearances)
- Theory of heat transfer and energy conservation
- Recommended insulation levels (e.g., R-value)
- Common safety issues (e.g., fire hazards)
- Moisture Management
- Common types, materials, and terminology
- Applicable standards and installation methods
- Typical defects (e.g., improper vapor retarder installation)
- Theory of moisture generation, relative humidity, and moisture movement in buildings
- Effects of moisture on building components, occupants, and indoor air quality
- Moisture control systems (e.g., humidifiers/dehumidifiers, vapor retarders)
- Ventilation Systems of Attics, Crawl Spaces, and Roof Assemblies
- Common types, materials, and terminology
- Applicable standards and installation methods
- Typical defects
- Theory of air movement in building assemblies (e.g., stack effect, pressure differences)
- Closed attics and crawl spaces
- Screening, sizing, and location requirements for ventilation openings
- Thermal Insulation
Mechanical exhaust systems to assess defects and issues that may affect people or the performance of the building (10)
- Mechanical Exhaust Systems (e.g., bath, kitchen, dryer)
- Common types, materials, and terminology
- Applicable standards and installation methods
- Typical modification, repair, upgrade, and retrofit methods and materials
- Typical defects (e.g., improper termination, plastic dryer ducts)
- Relationship between mechanical systems and ventilation systems
- Common safety issues (e.g., fire hazards)
- Indoor Air Management Systems (e.g., heat recovery ventilators)
- Common types, materials, and terminology
- Applicable standards and installation methods
- Typical modification, repair, upgrade, and retrofit methods and materials
- Typical defects (e.g., inoperative, no bypass ducting)
- Mechanical Exhaust Systems (e.g., bath, kitchen, dryer)
Plumbing systems to assess defects and issues that may affect people or the performance of the building (10)
- Water Supply Distribution System
- Common types, materials, and terminology
- Applicable standards and installation methods
- Typical modification, repair, upgrade, and retrofit methods and materials
- Typical defects (e.g., cross-connection, back flow, dissimilar metals)
- Common water pressure/functional flow problems and how they affect the water distribution system (e.g., hard water build-up, old galvanized piping, pressure reducer valves)
- Fixtures and Faucets
- Common types, materials, and terminology
- Applicable standards and installation methods
- Typical modification, repair, upgrade, and retrofit methods and materials
- Typical defects (e.g., leaks, fixture attachment)
- Common safety issues (e.g., absence of anti-scald valve, hot/cold reverse)
- Drain, Waste, and Vent Systems
- Common types, materials, and terminology
- Applicable standards and installation methods (e.g., supports/spacing)
- Typical modification, repair, upgrade, and retrofit methods and materials (e.g., joining dissimilar piping materials)
- Theory and usage of traps and vents
- Identification of public or private disposal (when possible)
- Typical defects (e.g., flex pipe, deterioration, leakage, venting or drain slope)
- Water Heating Systems
- Common types, materials, and terminology
- Applicable standards and installation methods (e.g., storage tank, tankless)
- Typical defects (e.g., vent/flue issues, fuel connection and temperature pressure relief system defects)
- Accessory items (e.g., seismic restraints, expansion tanks, recirculation systems)
- Connections to and controls for energy source
- Combustion air requirements
- Common safety issues (e.g., no temperature pressure relief valve, missing or improperly connected vents)
- Fuel Storage and Fuel Distribution Systems
- Common types, materials, and terminology
- Applicable standards and installation methods
- Typical defects (e.g., missing piping supports, missing shut-off, leaking storage tank)
- Common safety issues
- Drainage Systems, Sump Pumps, Sewage Ejection Pumps, Related Valves and Piping
- Common types, materials, and terminology
- Applicable standards and installation methods
- Typical defects (e.g., inoperative sump pump, improperly installed system, broken lid)
- Pump and discharge locations
- Water Supply Distribution System
Interior components to assess defects and issues that may affect people or the performance of the building (8)
- Walls, Ceiling, Floors, Doors, and Windows, and Other Interior System Components
- Common types, materials, and terminology
- Applicable standards and installation methods
- Typical defects in interior surfaces caused by defects in other systems (e.g., structural movement, moisture stains)
- Typical defects in interior surfaces NOT caused by other systems (e.g., defective operation of doors and windows, damage, absence of safety glazing)
- Egress requirements (e.g., window security bar release, basement windows, sill height)
- Applicable fire/safety and occupancy separation requirements (e.g., fire walls, fire rated doors, and penetrations)
- Smoke alarms and carbon monoxide alarms
- Steps, Stairways, Landings, and Railings
- Common types, materials, and terminology
- Applicable standards and installation methods
- Typical defects (e.g., improper riser height and tread depth, baluster spacing, loose guards)
- Common safety issues (e.g., loose treads, missing handrails)
- Installed Countertops and Cabinets
- Common types, materials, and terminology
- Applicable standards and installation methods
- Typical defects (e.g., damaged components)
- Common safety issues (e.g., improperly secured cabinets and countertops)
- Smart Homes
- Emerging smart home technologies, applications, terminology and operation
- Walls, Ceiling, Floors, Doors, and Windows, and Other Interior System Components
Fireplaces, fuel-burning appliances, and their chimney and vent systems to assess defects and issues that may affect people or the performance of the building (12)
- Solid fuel-burning (wood, pellet, coal) fireplaces and appliances
- Common types, materials (manufactured, masonry) and terminology
- Common solid fuel chimney, vent connector, vent types, materials and terminology
- Common masonry fireplace types, masonry flues, materials, applications, terminology and installation methods
- Masonry chimney foundation, height, clearance requirements and terminations (e.g., clearances to combustible materials)
- Applicable standards and installation methods
- Fuel types, combustion characteristics and combustion air requirements
- Typical defects (e.g., hearth defects, clearance requirements, smoke chamber and flue issues)
- Operation of equipment, components and accessories
- Common safety issues (e.g., creosote buildup, lack of spark arrestors)
- Gas and liquid fuel-burning (natural gas, propane) fireplaces and appliances
- Common types, materials (vented, direct vent, unvented) and terminology
- Common gas and liquid fuel chimneys, vent connectors, vent types, materials and terminology
- Common masonry and manufactured fireplace types, flues, materials, applications, terminology and installation methods
- Chimney foundation, height, clearance requirements and terminations (e.g., clearances to combustible materials)
- Applicable standards and installation methods
- Fuel types, combustion characteristics and combustion air requirements
- Typical defects (e.g., hearth defects, clearance requirements, smoke chamber and flue issues)
- Operation of equipment, components and accessories
- Common safety issues
- Solid fuel-burning (wood, pellet, coal) fireplaces and appliances
Common permanently installed kitchen appliances for proper condition and operation (8)
- Applicable standards, installation methods, and terminology
- Basic operation using normal controls
- Typical defects (e. g., inoperative burner, drain loop on dishwasher missing)
- Common safety issues (e.g., absent anti-tip bracket)
Analysis of Findings and Reporting (50)
Inform the client what was inspected and describe building systems and components by their distinguishing characteristics (e.g., purpose, type, size, location) (12)
- Minimum information required
- Describing the type of systems and the location of system components
Describe inspection methods and limitations in the inspection report to inform the client what was not inspected and why (8)
- Minimum and critical information required in an inspection report (e.g., environmental factors, inspection safety limitations, inaccessible areas or components)
- Common methods used to inspect particular components (e.g., walk on roof, observe attic or crawl space from hatch)
- Common and emerging test instruments and their proper use for qualitative analysis (e.g., moisture meters, carbon monoxide meters, infrared cameras)
Systems and components inspected that are not functioning properly or are defective (10)
- Expected service life of building and mechanical components
- Common indicators of potential failure (e.g., rust and corrosion, excessive or unusual noise/ vibration, lack of routine maintenance)
- Common defects and their descriptions
- Common safety issues
Systems and components in need of further evaluation or action (10)
- Correct professional or tradesperson required to effect repairs or perform further evaluations
- Relationships between components in the building
- When to immediately inform building occupants of a lifethreatening safety hazard (e.g., gas leak, carbon monoxide accumulation, exposed energized wires)
Implication of defects so that the client understands what could occur if the defects are not corrected (10)
- Association of related defects or areas where systems interact (e.g., water damaged ceiling with damaged plumbing vent collar above)
- Common defects and their implications
Professional Responsibilities (24)
Discuss the elements of and obtain a written preinspection agreement (e.g., scope, limitations, terms of services) with the client or client’s representative to establish the rights and responsibilities of the inspector and client (14)
- Purpose of a preinspection agreement
- Elements of a preinspection agreement (e.g., exclusions and limitations, limits of liability, dispute resolution, jurisdictional requirements)
- Timing of delivery and signing of preinspection agreement
Maintain quality, integrity, and objectivity of the inspection process (10)
- Fundamental legal concepts (e.g., fiduciary and contractual responsibility, negligence, applicable governing regulations)
- Conflicts of interest (e.g., inspector interest in the property, third-party stakeholders with financial interest in the outcome of the inspection)
- Types and purpose of financial protection (e.g., general liability, professional errors and omissions, insurance warranties)
- Protection of the client’s interest
- PSI© Home Inspector Certification Official Content Outline
Oregon Home Inspector Certification Book Set
This set of books includes all required references for the Home Inspector Certification exam. Orders placed before 2 PM are shipped the same day via UPS and a tracking number is emailed before 3 PM.
OREGON HOME INSPECTOR CERTIFICATION - BOOK SET WITHOUT TABS INCLUDES ALL BOOKS FOR TRADE AND BUSINESS EXAMS
Sales price: $1,076.88-
OREGON HOME INSPECTOR CERTIFICATION - BOOK SET WITH TABS INCLUDES ALL BOOKS FOR TRADE AND BUSINESS EXAMS
Sales price: $1,126.88
Oregon Home Inspector Certification Exam Books
Books Not Allowed in Testing
-
The Home Inspection Manual is a study guide f...Home Inspection Manual
r1364 1$172.66$172.66 -
This comprehensive code comprises all buildin...International Residential Code 2018 - Out of
r735 1$167.26$167.26 -
The 2017 National Electrical Code is used as ...NFPA 70 National Electrical Code 2017
r224 1$180.31$180.31 -
The Home Reference Book is an informative man...The Home Reference Book
r1363 1$30.00$30.00 -
A Practical Guide to Home Inspection provides...A Practical Guide to Home Inspection
r1340 1$526.65$526.65
