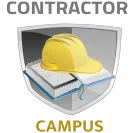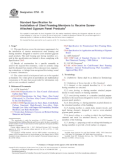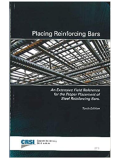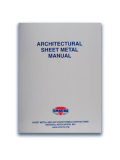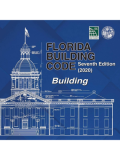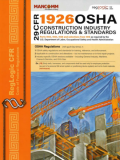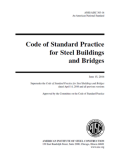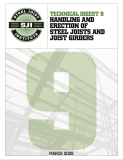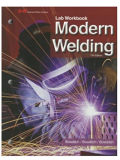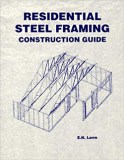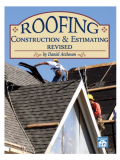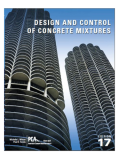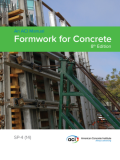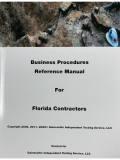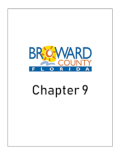Broward County Roof Decks License(GITS©)
Roof Decks Category--Class "RD": The scope of work of a Class "RD" specialty building contractor shall include and be limited to the construction, fabrication, and installation of roof decks, which include and are limited to gypsum concrete decks, insulating concrete decks and fills, and structural cement-fiber roof decks.
(1) A gypsum concrete deck is a deck consisting of a steel reinforced mixture of gypsum, wood chips, shavings, or mineral aggregate and water poured on permanent forms that may or may not be supported by sub-purlins. Gypsum concrete weighs approximately thirty-five (35) to fifty-five (55) pounds per cubic foot (concrete--one hundred fifty (150) pounds per cubic foot), depending on the type of aggregate used. The steel sub-purlins (when used) are welded to the main framing and serve to support the formboards and anchor the deck to the main frame. The formboards are nonstructural and remain in place to provide a finished underside of the roof deck. Various types of formboards are available to provide light reflectance, fire resistance, insulation, or acoustical control. The reinforcing fabric used may be a galvanized wovenwire fabric.
(2) An insulating concrete deck and fill is a deck produced by mixing lightweight aggregates such as perlite or vermiculite with portland cement and water and placing, screening, and troweling as is done with conventional concrete decks. Lightweight decks may also be produced by "foaming" concrete with chemical agents. The cured deck may weigh between twenty (20) and forty (40) pounds per cubic foot, as compared to one hundred fifty (150) pounds per cubic foot for conventional concrete. The insulating properties and strength of the deck are controlled by the density and thickness of the lightweight concrete.
(3) A structural cement-fiber roof deck is a deck composed of treated wood fibers bonded together with portland cement or cementitious binders and compressed or molded into flat slabs. The slabs possess structural, insulating, and acoustical properties and are rated by Underwriters' Laboratories as "noncombustible." They are furnished as tongue-and-groove planks for application directly to steel bar joists or rabbeted for use on bulb-tee sub-purlins.
In order to be eligible to be certified as a Class "RD" specialty building contractor by the board, the applicant shall have at least two (2) years of practical experience in the category.
Roof Decks Exams (Trade and Business)
Roof Decks Contractor--Class "RD" Exam
- Exam BUE1B
- Testing Method: Open book
- Testing Company: GITS (Gainesville Independent Testing Service)
- Hours Alloted: 2h
- Passing Score: 70%
- Types of Questions: Multiple Choice.
- Number of questions: 50 Subjects Involved:
- Concrete Insulation
- Metal Roof Deck
- Welding
- Gypsum Concrete
- Concrete Formwork
- Safety
- Estimating and Plan Reading
Business Procedures Exam
- Exam AAE2B
- Testing Method: Open Book
- Testing Company: GITS (Gainesville Independent Testing Service)
- Hours Alloted: 2h
- Passing Score: 70%
- Types of Questions: Multiple Choice.
- Number of questions: 50 Subjects Involved:
- Insurance Laws
- Tax Laws
- Safety
- Management
- Lien Laws
- Employment Laws
- General Accounting
- Chapter 9
Courses For Roof Decks
Full Bookst For Roof Decks License
The books set includes all required references for both the Roof Decks Contractor--Class "RD" and Business Procedures exams. Orders placed before 2 PM are shipped the same day via UPS and a tracking number is emailed before 3 PM.
BROWARD COUNTY (FLORIDA) ROOF DECKS (GITS©) - BOOK SET WITHOUT TABS INCLUDES ALL BOOKS FOR TRADE AND BUSINESS EXAMS
BROWARD COUNTY (FLORIDA) ROOF DECKS (GITS©) - BOOK SET WITH TABS INCLUDES ALL BOOKS FOR TRADE AND BUSINESS EXAMS
Roof Decks Contractor--Class "RD" Books
OSHA is required for both the business and the trade exams.
-
This specification covers the minimum require...Standard Specification for Installation of St
r51 1$100.08$100.08 -
Placing Reinforcing Bars covers all aspects o...Placing Reinforcing Bars
r249 1$107.78$107.78 -
Architectural Sheet Metal Manual is the go-to...Architectural Sheet Metal Manual
r34 1$306.43$306.43 -
Florida Building Code 2020 edition is the pri...Florida Building Code - Building
r127 1$219.44$219.44 -
OSHA (CFR 29 Part 1926) is the leading safety...CFR (OSHA) Title 29 Part 1926 (1903 1904 1910
r84 1$30.00$30.00 -
Code of Standard Practice for Steel Building ...Code of Standard Practice for Steel Buildings
r95 1$40.64$40.64 -
As published by the Steel Joist institute, th...Handling and Erection of Steel Joists and Joi
r158 1$65.11$65.11 -
This is a used book, used book pricing has be...Modern Welding - 13th edition
r193 1$30.00$30.00 -
This book is out of print. ...Residential Steel Framing Construction Guide
r263 1Sales price: $0.00Sales price: $0.00 -
Includes everything there is to know on how t...Roofing Construction and Estimating
r265 1$55.63$55.63 -
Many advances have been made in concrete tech...Design and Control of Concrete Mixtures
r104 1$152.31$152.31 -
Formwork for Concrete is published by ACI (Am...Formwork for Concrete
r142 1$234.61$234.61
Business Procedures Books
OSHA is required for both the business and the trade exams.
-
This book includes many of the aspects of ope...Florida Contractors Business Procedures Refer
r136 1$84.82$84.82 -
The purpose of this reference (Broward Ch 9) ...Broward County Code Chapter 9 - Contractors
r66 1$50.82$50.82 -
OSHA (CFR 29 Part 1926) is the leading safety...CFR (OSHA) Title 29 Part 1926 (1903 1904 1910
r84 1$30.00$30.00
